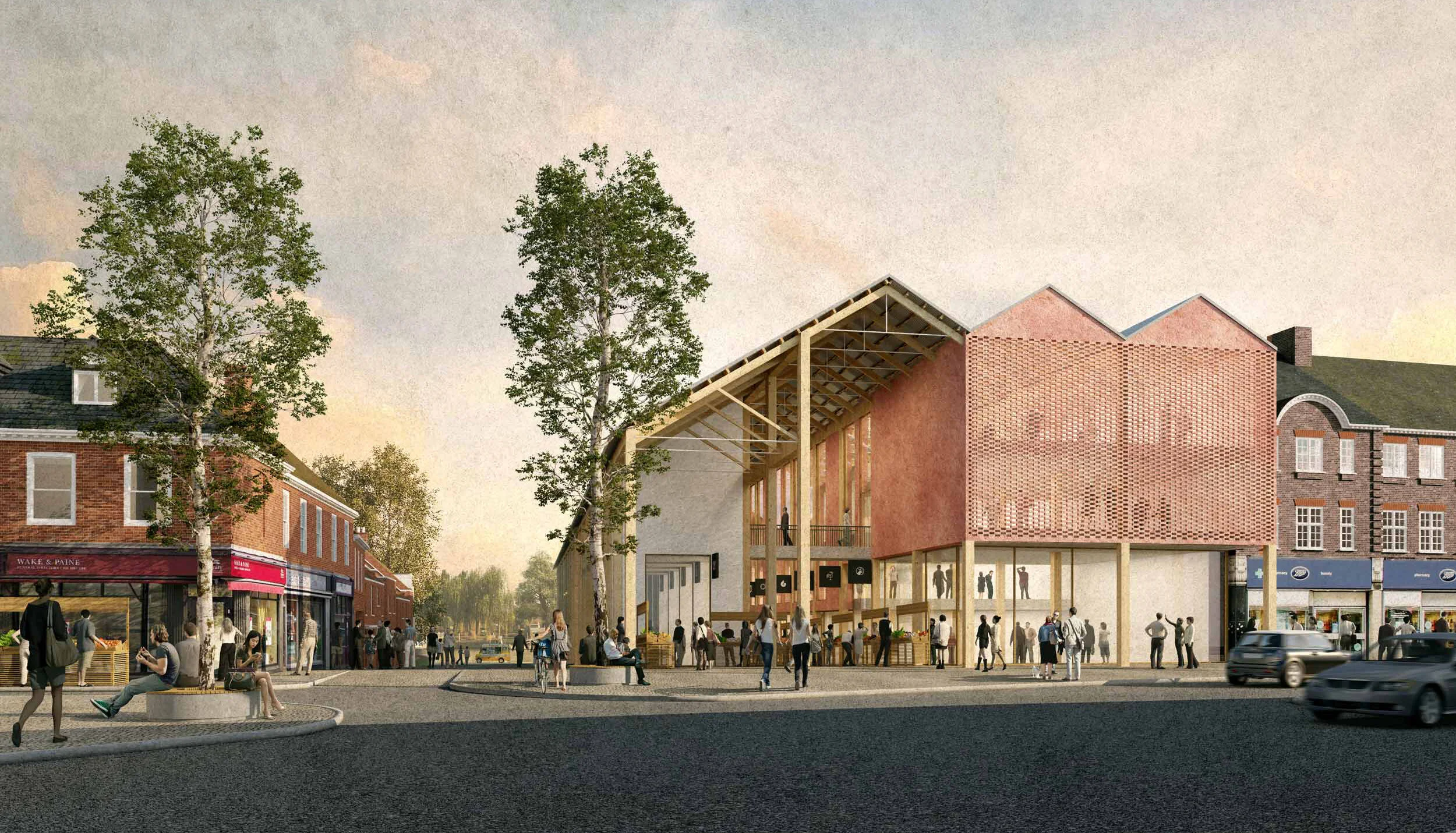
Twickenham

2019 RIBA shortlisted competition entry for the Twickenham Riverside, a collaboration working with award winning and RIBA Sterling Prize Shortlisted practice Baynes & Mitchell architects.
We placed nature at the heart of our Twickenham Riverside Proposals.
By rewilding the river edge and establishing a diverse ecology transect from woodland to Riparian vegetation, the proposal allowed its occupants to live close to nature in a natural parkland environment with river views.

Through the introduction of floating studios nestled along the Arcadian Thames we sought to activate the river’s edge and ensure a vibrant creative community.

Our Twickenham Market Building links the High Street to the river.
The building takes the form of an open market building with a large, striking roof structure drawn from the boatyards of Eel Pie Island, giving an airy, covered, pedestrianised space for markets, shops, offices, studios and amenity space.
The building is designed to create a vibrant daytime.




The proposal was designed to be a carbon neutral scheme by focusing on a fabric first approach.
Our buildings made use of all materials that could be obtained from the site directly as well as carbon positive materials such as straw, timber and other fibre based materials.
Location: Twickenham Riverside
Status: 2019 RIBA Shortlisted Competition Entry
Partners: Collaboration with Baynes & Mitchell Architects
Sector: New Build
Model Photography: © French & Tye - all rights reserved
Render Imagery: © AFI.studio - all rights reserved
