Storage Barn
The storage barn is located within an assembly of rural outbuildings to a main house. It replaces a former lean-to structure. Its use will make way for the demolition of further storage outbuildings that are in disrepair.
The large timber framed barn draws inspiration from traditional tithe barns. The truss form of the Douglas Fir frame gives character to the space and its structure is designed to provide a generous open space to the central bays.
Internally, to one side is a small pod enclosure clad in local Larch. This will house a small WC and kitchenette. To its side is a workshop space with free area above up to the corrugated glass fibre rooflights. A mezzanine storage zone runs around the further perimeter of the structure, accessed via a bespoke timber stair. This leaves the main area and entrance zone at full height up to the rafters and purlins, to express the simple and modern, agricultural aesthetic of the building.
Externally the barn will be clad in local Larch batten and board cladding. A corrugated metal roof will finish the roof.
Ground Floor
Mezzanine Floor
Section
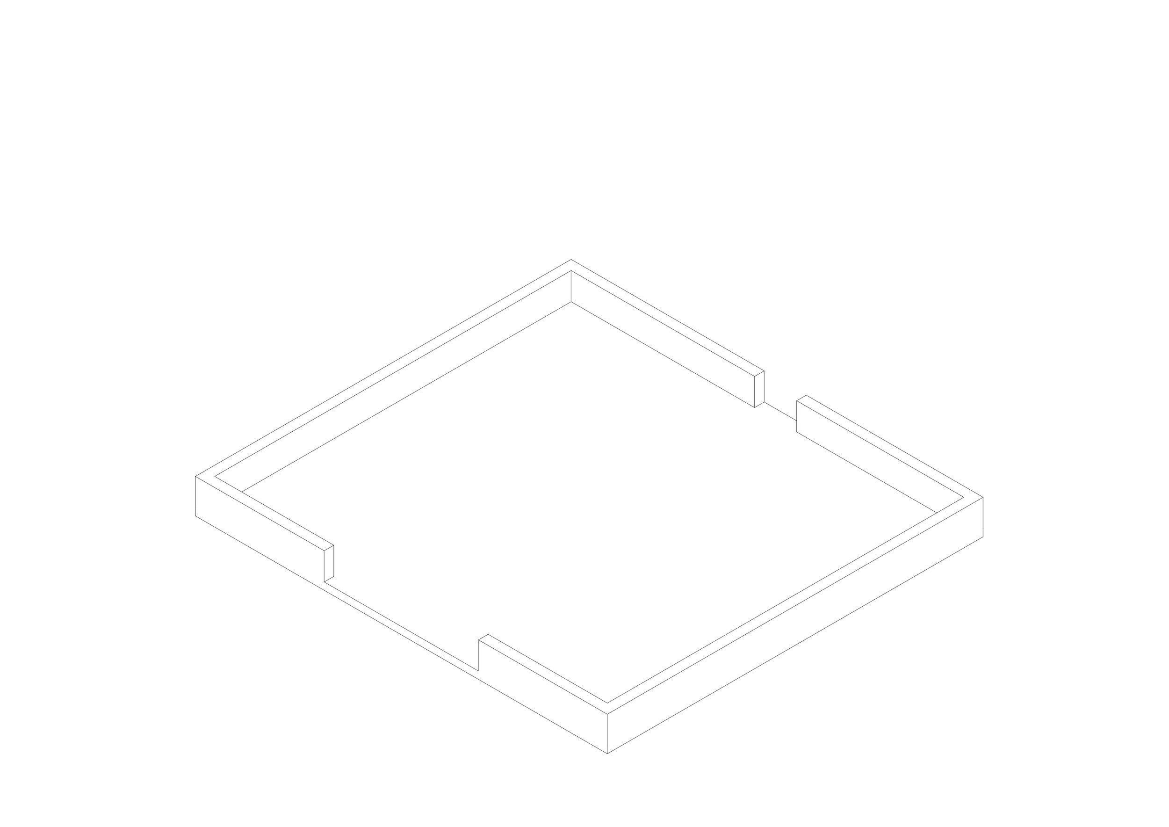
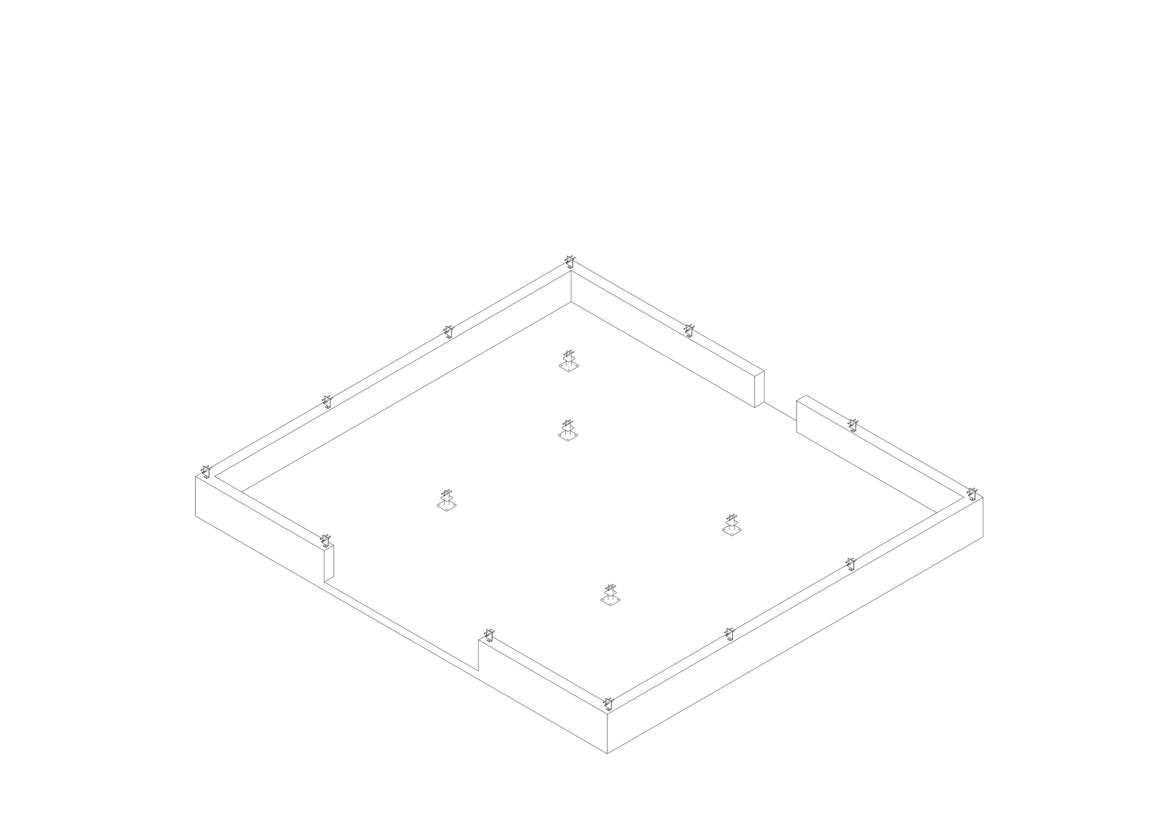
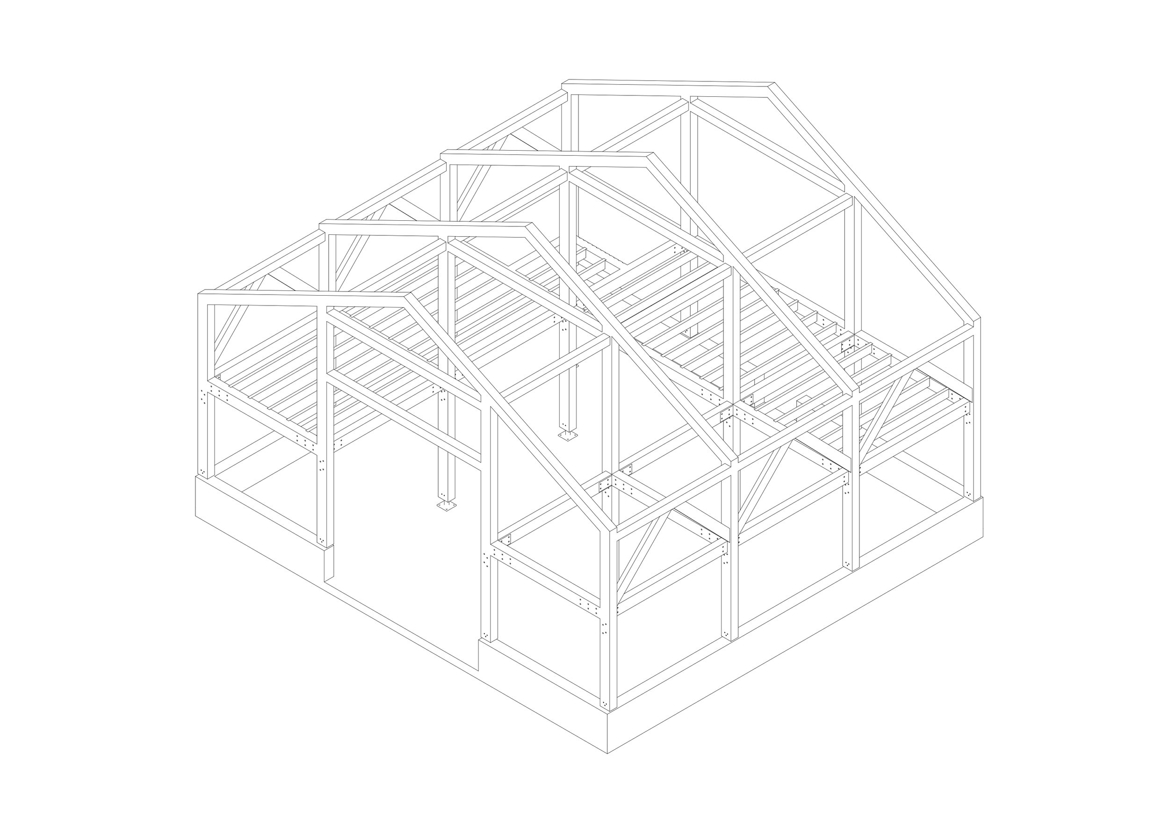
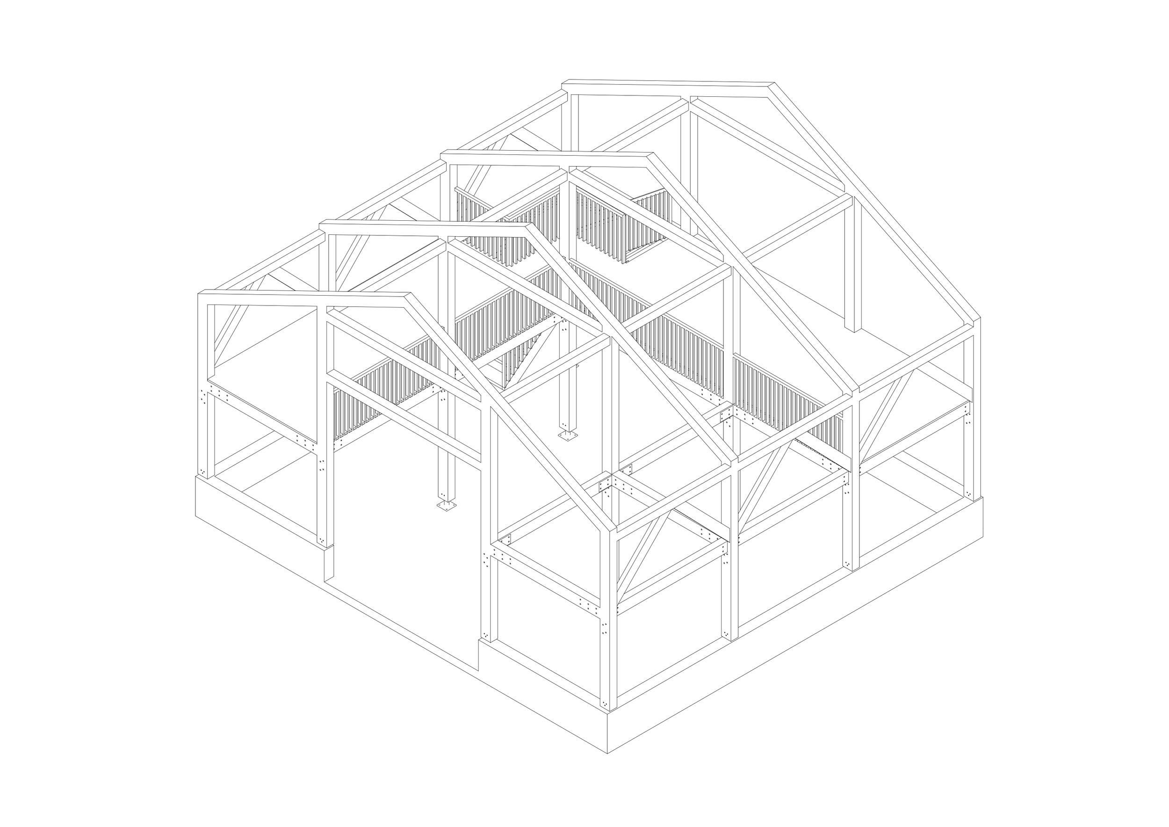
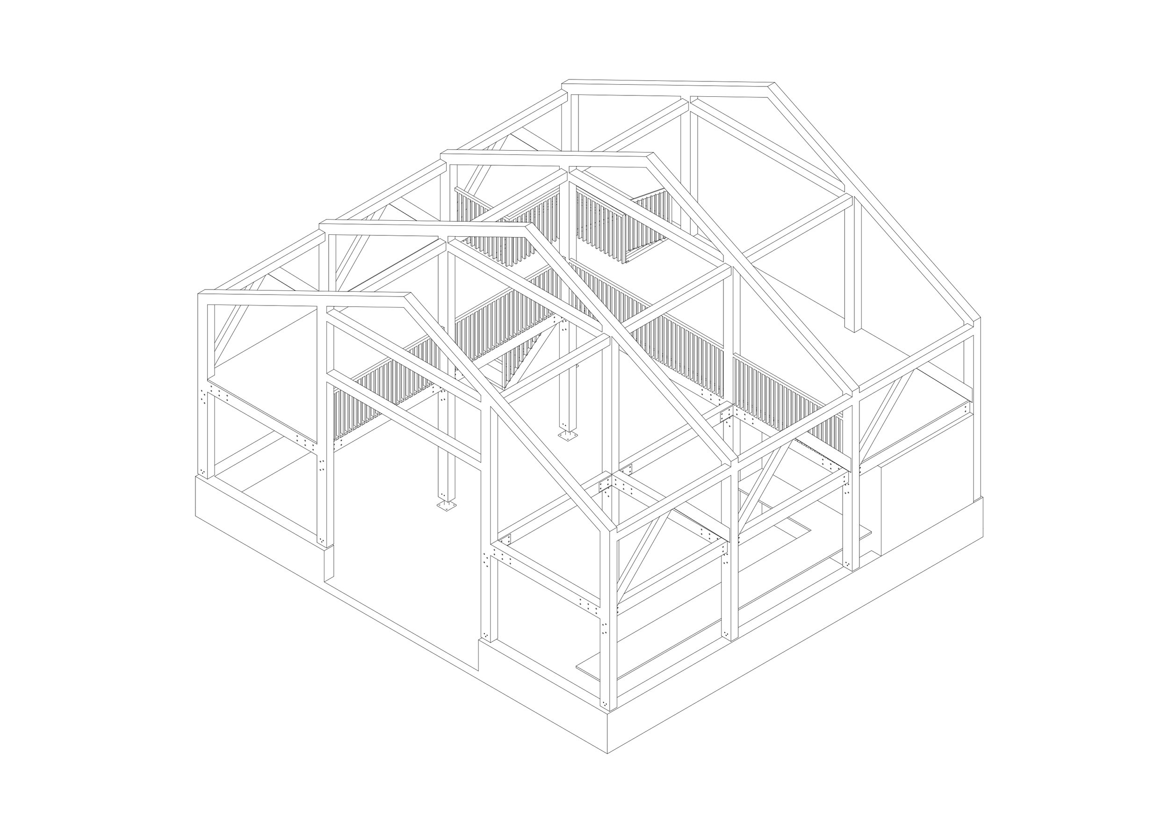
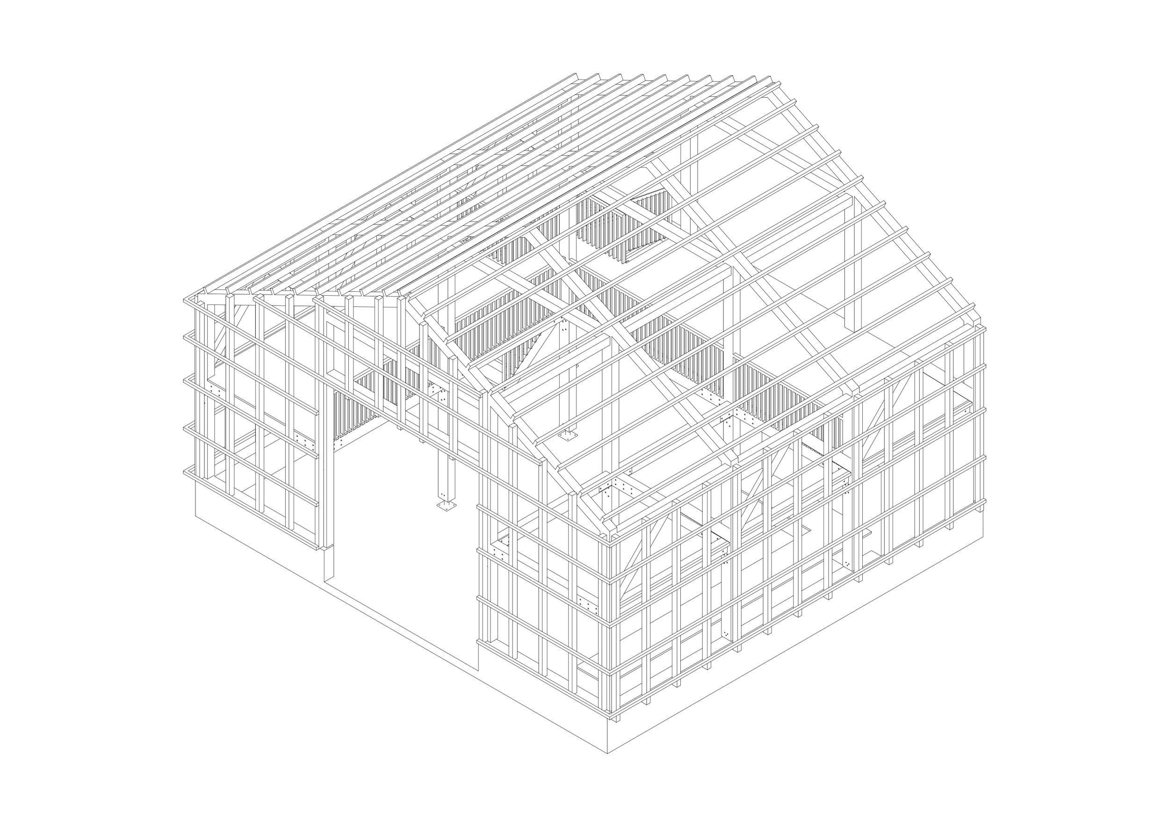
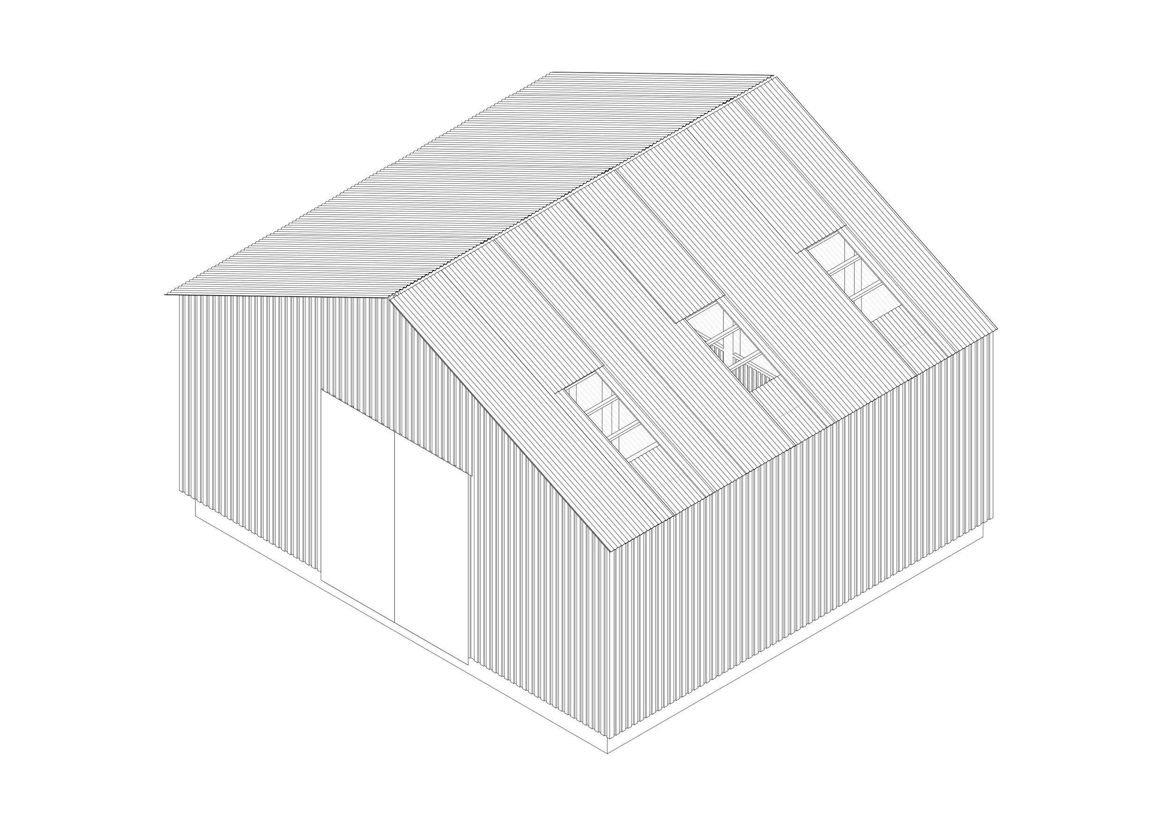
Client: Private
Status: Under Construction
Sector: Private - Extension

