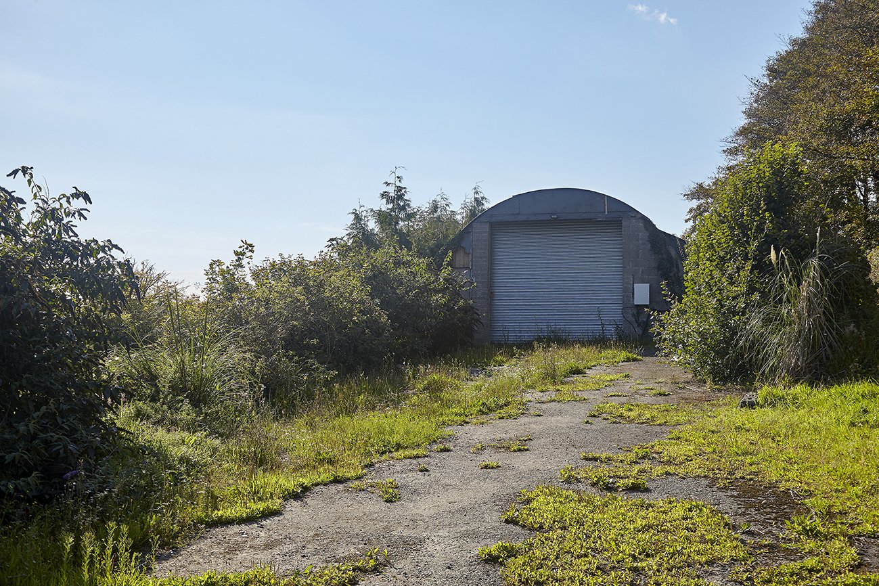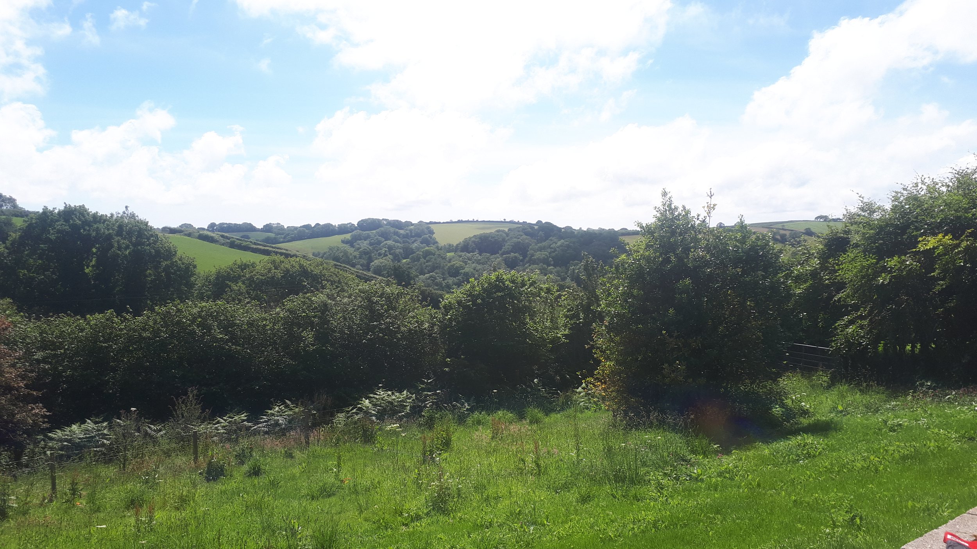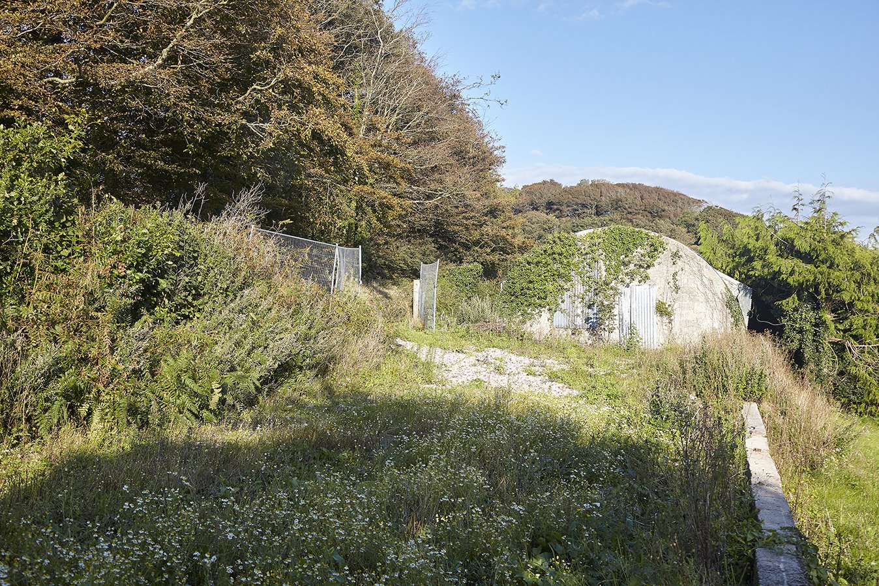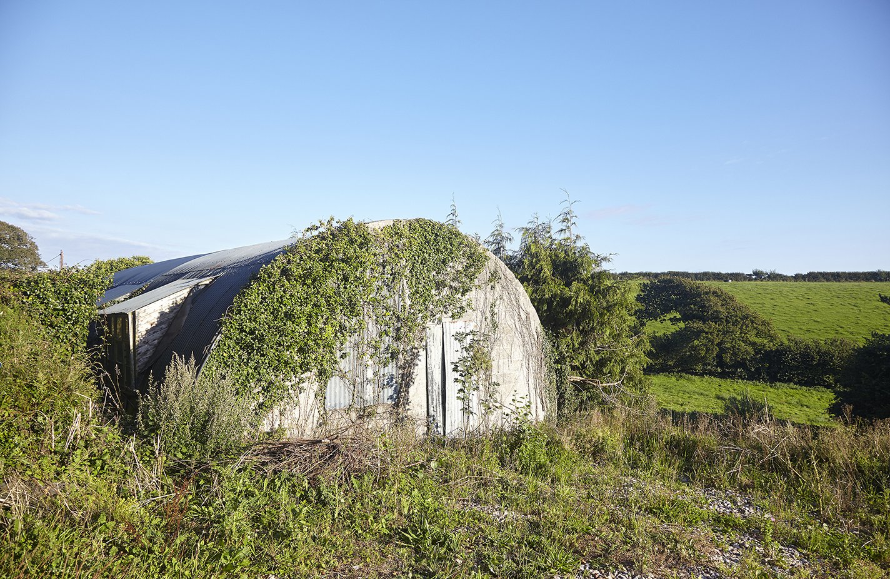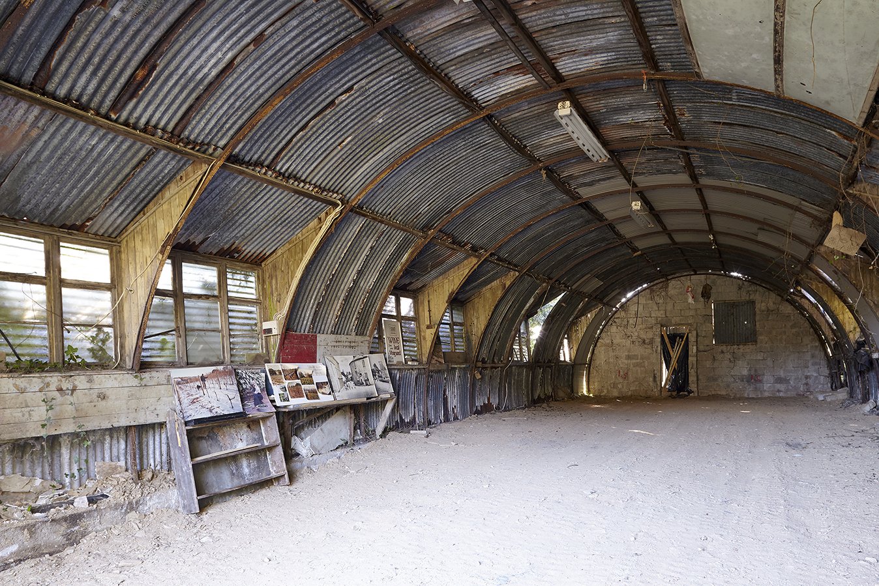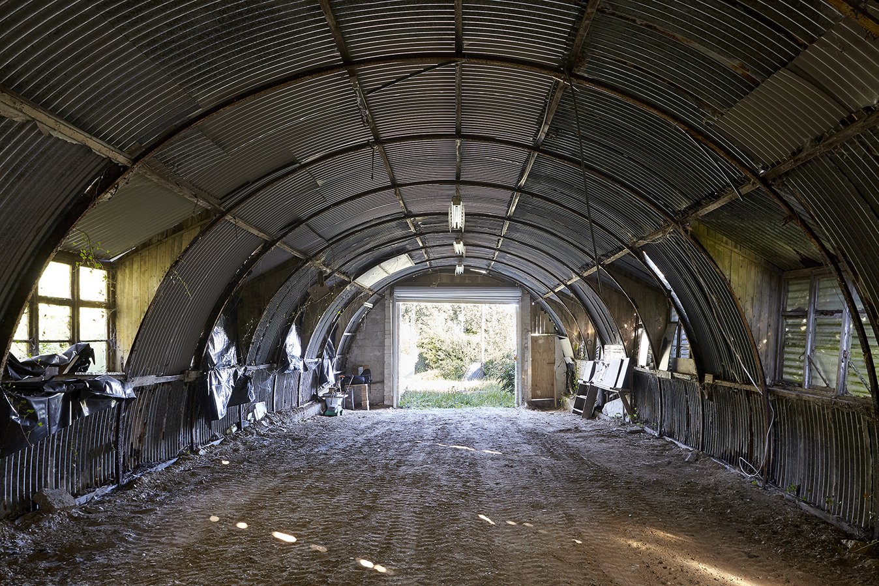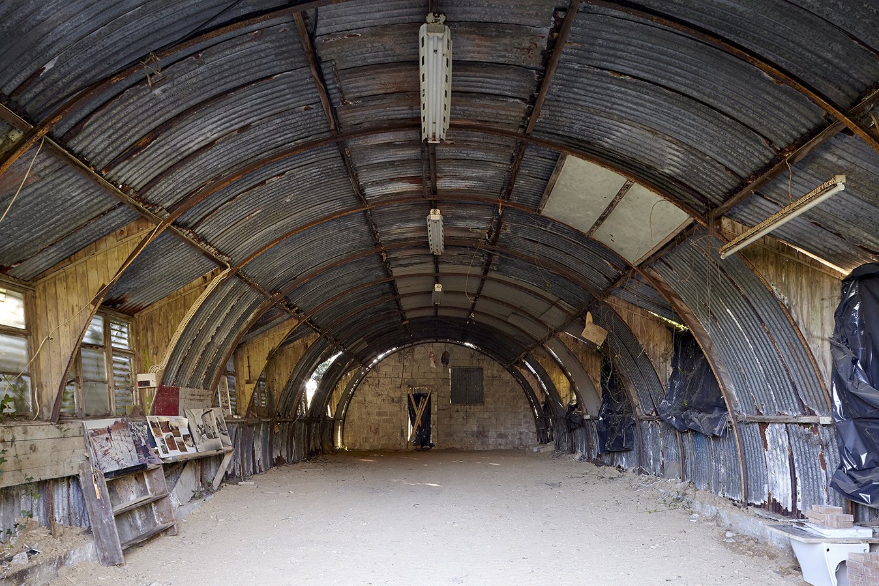The Vinery
Located in Devon near Kingsbridge this site was part of a former vineyard with due south aspect overlooking the rolling countryside and barely visible from the adjacent lane. We successfully obtained full planning to remove the existing Nissen hut and rebuild a new Nissen hut to Passivhaus principals as well as a matching smaller ancillary outbuilding.
Building Envelope Concept
We set out to design the building that follows the Fabric First approach investing in the building envelope to meet the highest possible standards. We aimed to achieve the following key design criteria:
- A fully hygroscopic envelope allowing the building to be vapor open and help regulate the internal environment.
- A highly insulated and airtight building fabric to meet Passivhaus standards
- Sufficient thermal mass to help create a building that works to stay cool in summer with a more even temperature response.
Interiors Concept
The curved form offered a fantastic sense of space and volume, and our aim was to ensure that any rooms within the Nissen hut did not dissect the curve allowing the arch to be read from one end to the other. The proposal treats the bedrooms and bathrooms as small boat like cabins that are warm and cosy and treated more like joinery. This allows the main space to be as generous as possible. The interiors look to use all natural building materials with ultra-low VOC’s to ensure no toxic substances are introduced to the space.
Materiality
The building is designed as a 380mm thick hemp cast roof using two different densities of hemp mix. The hemp is cast in between the timber I-joists against a Reed Board acting as a permanent formwork and substrate for the clay interior finishes. The envelope is then further insulated with 60mm of timber fibre board.
The floor is insulated with a deep layer of glass recycled foam aggregate that acts as a capillary break and thermal insulation. The main building does have concrete raft foundations but our smaller ancillary building uses screw piles and a timber deck to reduce the volume of concrete required.
The whole building is clad in a metal sinusoidal roofing sheet that extends beyond the building envelope to form a small covered area externally to the entrances.
The end elevations are finishes in a lime.
Construction
Please follow the project progress here for regular updates
Client: Private
Location: Devon
Status: Under Development
Sector: Residential - New Build
Photography: © Paul Dixon - all rights reserved


