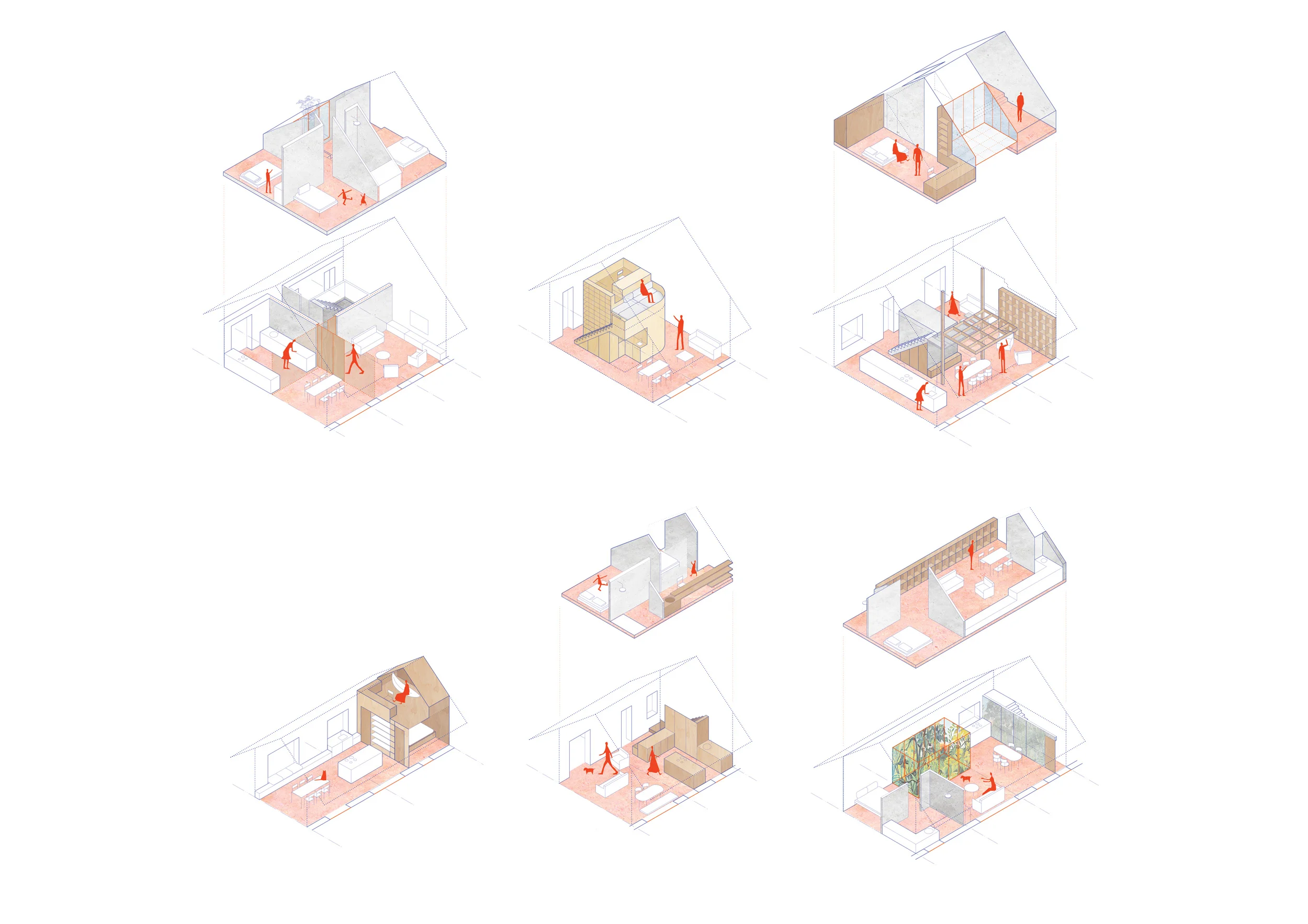
Lakes & Dales

Winners of the international RIBA competition Great Place: Lakes & Dales
Rural Britain has a well-publicised threat to the diversity and sustainability of its communities, as young people opt for urban living above life in the country. The competition was looking for flexible, affordable housing, to target these younger generations, on a specific site within the village of Burneside, South Lakes.
We sought to deliver a typology of housing and workspace that we named The Longhouse: attractive to younger generations to remain or relocate, live, and work in the village of Burneside, whilst simultaneously being a positive contribution to the wider community. Our longhouse proposal has been designed to achieve the following key criteria to attract young people to live and work in Burneside: Offers value for money, flexibility and future potential; Offers live and workspace; Enables room for growth as a family and/or business to flourish; A high-quality environment to form a strong community, alongside individual ownership and expression; Is healthy to live within, and exemplar low energy natural buildings

Traditionally the Longhouse is a long and narrow structure in form, the longhouse holds its community and a variety of communal activities under one roof. A type of building with roots across this land and many other cultures.
We have reimagined the idea of the longhouse. The design is purposely very simple, with ease of construction, adaptability and build-cost in mind. A singular form pitched roof structure with a large overhang, comprised of a steel frame, standard sinusoidal roofing sheets, and a build-up of high performing natural insulation. The outer walls are proposed to be prefabricated strawbale panels, a further high performing natural building material, with prefabrication allowing for fast construction.
The use of high performing natural building materials was a key factor of the design, to deliver homes that are extremely energy efficient as well as healthy and comfortable living environments. The strawbales and earthen / clay finishes proposed internally are accessible forms of construction for all ages. Residents can engage and take part in the building of the longhouses. Possible apprenticeship schemes could be set up to teach these natural building forms of construction to train and skill the target buyers.
As the longhouses are relatively affordable in construction cost, a larger proportion of budget is proposed towards a pre-determined ‘Kit of Parts’ to adapt and personalise each unit. For example, a large generous window with integrated window seat, or an inset roof-level external courtyard to offer private external amenity space and views to the Lakelands.



Each longhouse on its own is a relatively simple proposal, but when multiplied, and arranged in different lengths, it becomes a more complex architectural proposition. The longhouses all share a constant datum height of the roof eaves above ground level. This creates a human scale to the building, so to have a welcoming relationship to the streetscape. Defined breaks draw you in between the longhouses, and only once within do you get a sense for the intimate and vibrant community of courtyards and passages.
The longhouses and their communal spaces are intended to promote communal responsibility and shared use, such as in the allotment gardens, general community planting, communal asset building and the green spaces. The smaller courtyards are of equal importance, where we carefully considered more intimate functions, such as a long communal outdoor table and bench seating, smaller garden spaces, a pond or play spaces for children. We see these community-led shared spaces as an important factor to help the target younger generation to develop a community strength to the scheme.
The projecting roofs of the longhouses create an intimacy to the covered and in-between spaces. These useable covered external areas serve as protected passageway from the elements, as well as potential spill out space from homes and workspaces, encouraging chance encounters between residents, to help further develop a community strength..



We see the longhouses offering a real place-making opportunity for the village, with the potential for a wider regeneration impact to Burneside and its village centre, to offer a real sense of place within this beautiful Cumbrian landscape



Moving forwards, the project is a partnership between various landowners led by Mark Cropper, chair of James Cropper plc, operators of Burneside Mills which makes paper and advanced materials. They are working with development manager igloo Regeneration to evolve a vision and masterplan for the wider village. The partnership will now assess with Outpost how their design will be taken forward through engagement with the community and South Lakes District Council planning team. This is a long-term project with multiple phases and a complex funding model; development briefs are evolving, and no date is yet set for a planning application for any site.
David Roberts, Director of igloo Regeneration, development managers for the Burneside sites, said “we have seen this competition provide a good opportunity to explore ideas that could be of interest to Burneside and generate discussions about what kind of homes work best for the future of the village.”
Burneside’s Mark Cropper commented: “finding young, emerging talent that are sensitive to the sites and their briefs has been a great outcome. Both sites desperately need to retain and attract youth and a young design team is a great place to start”.
See AJ article on the win
Location: Burneside, South Lakes, Cumbria
Status: Ongoing
Sector: New Build
Model Photography: © Paul Dixon - all rights reserved
Render Imagery: © AFI.studio - all rights reserved
