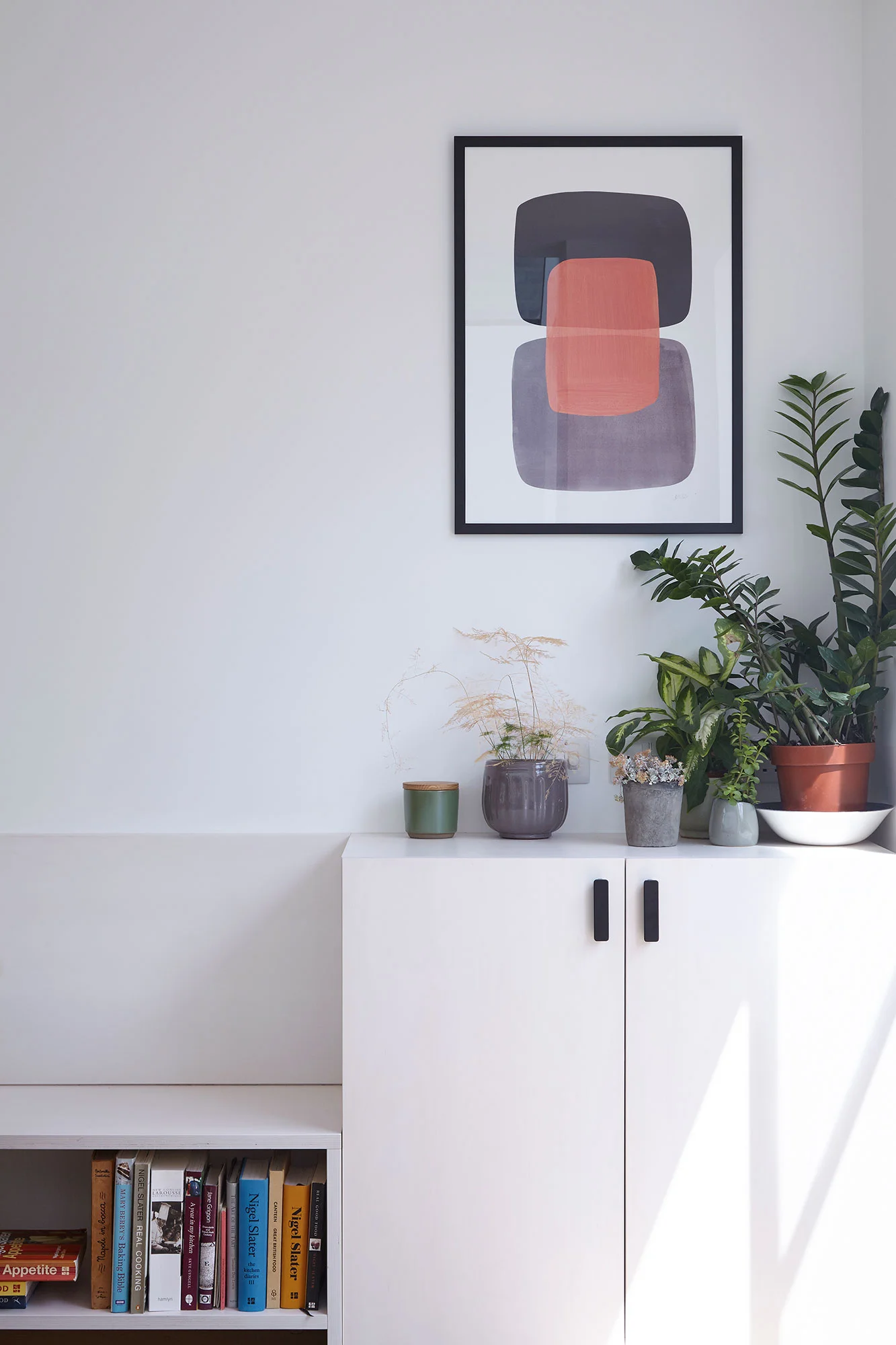
Daubeney

Daubeney Road is a typical London terraced Victorian house in Hackney. Our brief was to extend and refurbish the house to better accommodate a growing family’s needs.
The design added a dormer loft, bathroom pod loft and a side extension. Our main focus was on remodelling the kitchen to be the social heart of the house and allow for large gatherings in a relaxed environment.






Client: Private
Location: London, Hackney
Status: Completed, 2017
Sector: Residential, Refurbishment & Extension
Photography: © Paul Dixon - all rights reserved
